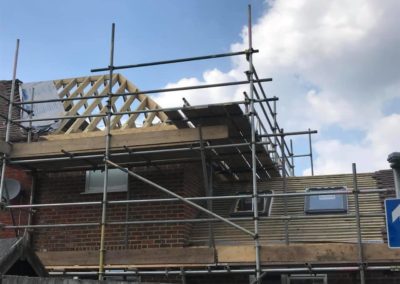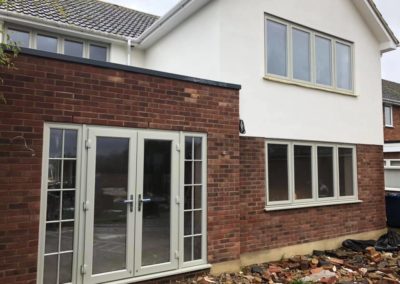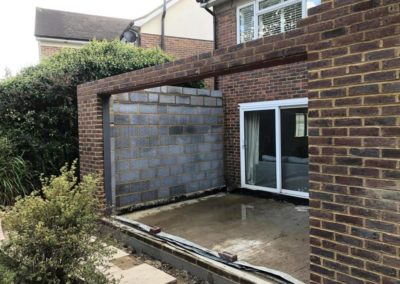Double and single storey extension
Single and double storey extension.
- Date: February – March 2019
- Location: Surrey
- Project Type: Extensions
Double and single storey extension
This project involved building a double and single storey extension to enlarge their home.
This involved digging foundations, pouring concrete into the new foundations, laying new drainage and creating a new soakaway.
After the building inspector passes all the drainage work, we continue adding the block and beam to the dpc level and building the walls.
Before…
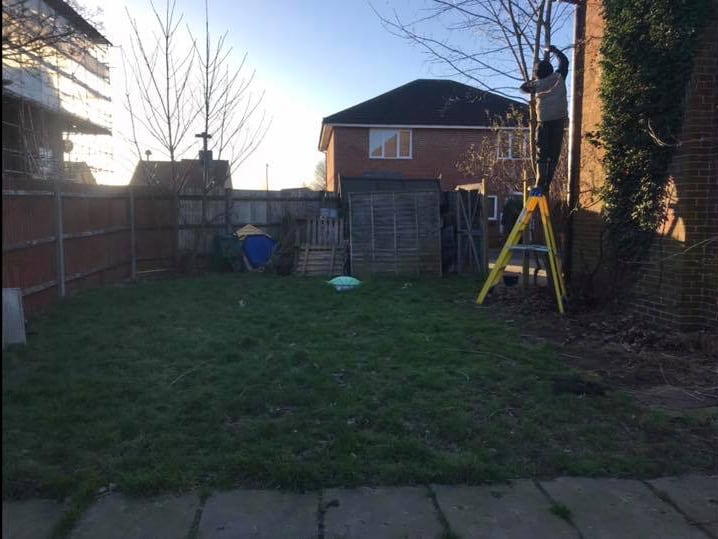
After…
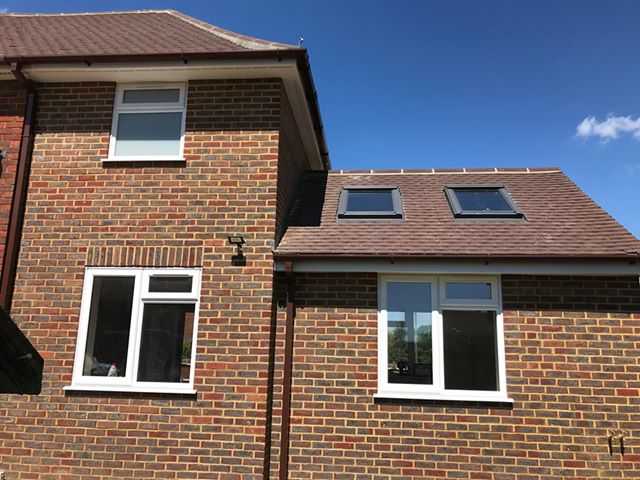
The transformation
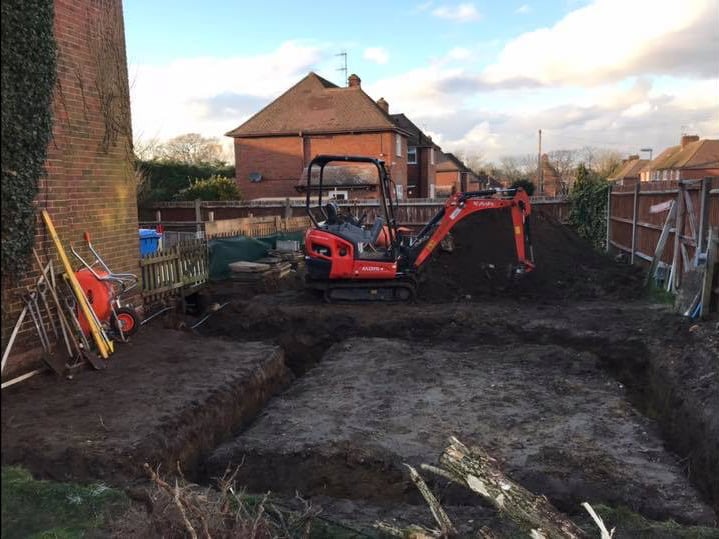
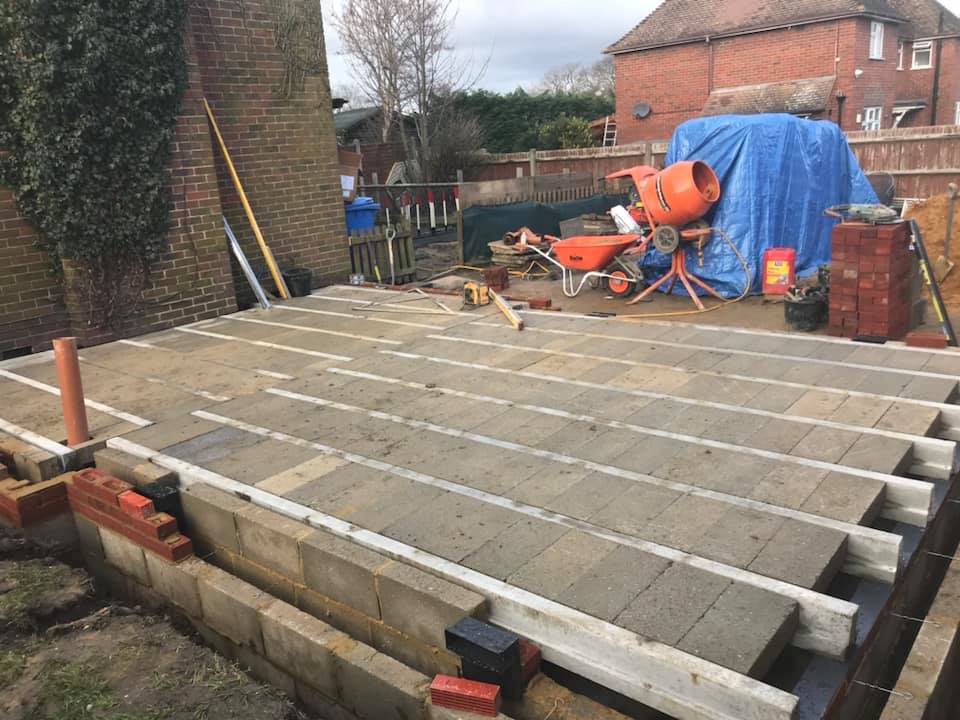
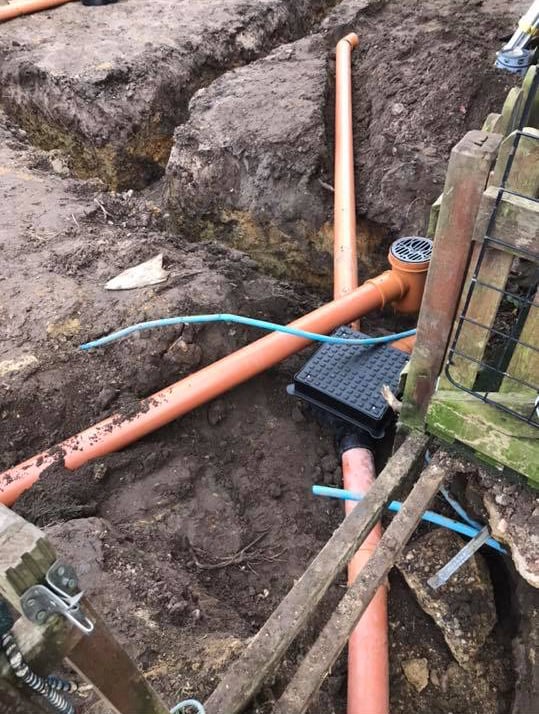
Once we reach lintel height, we then install the joists and single storey roof timbers.

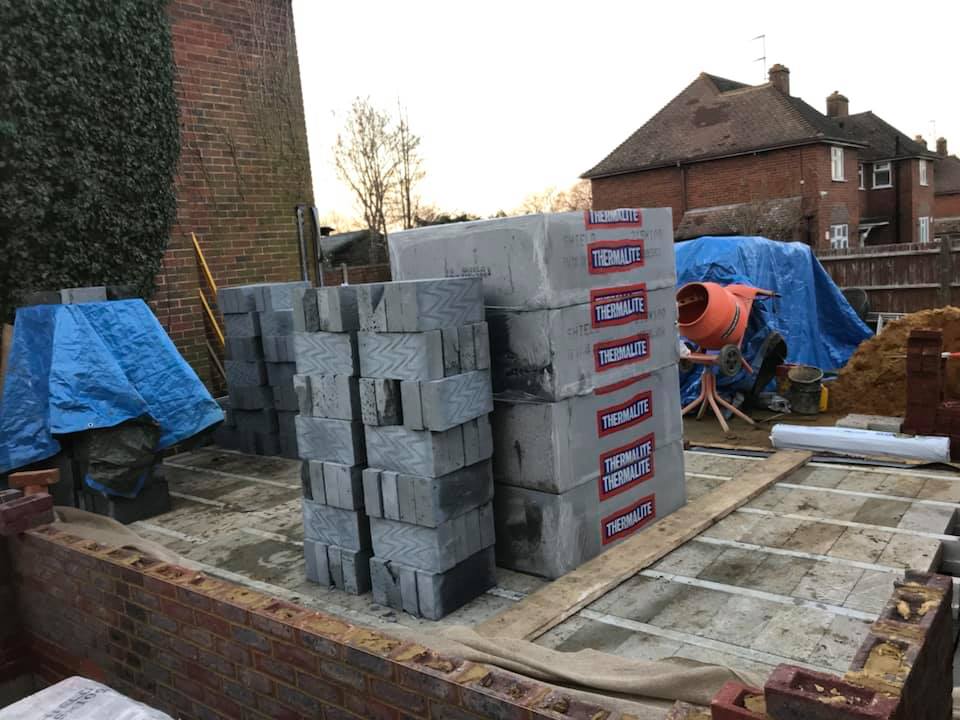
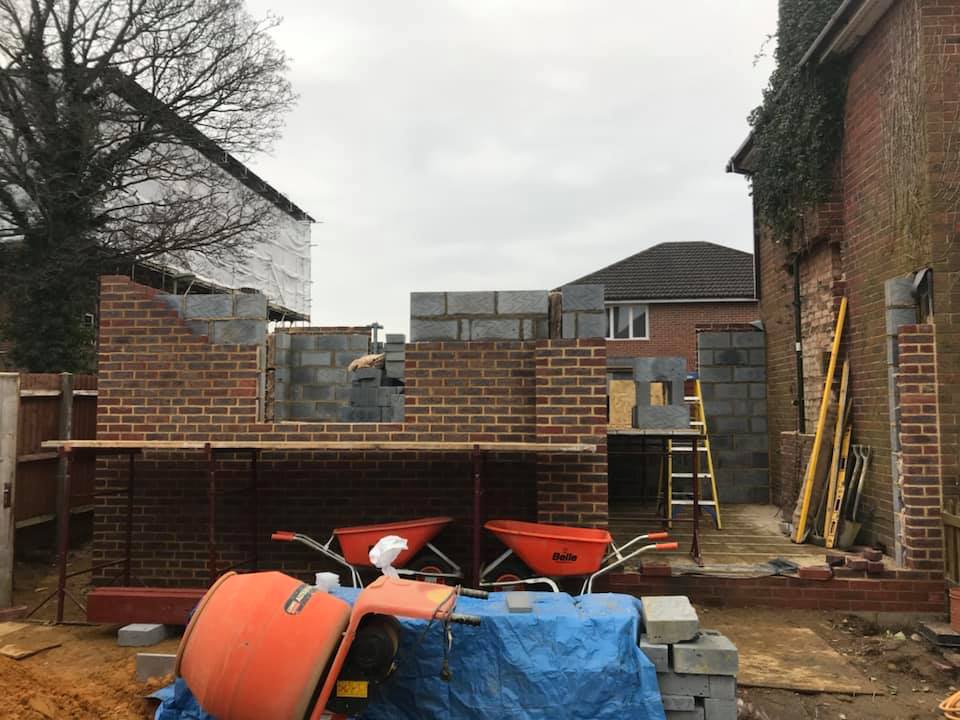
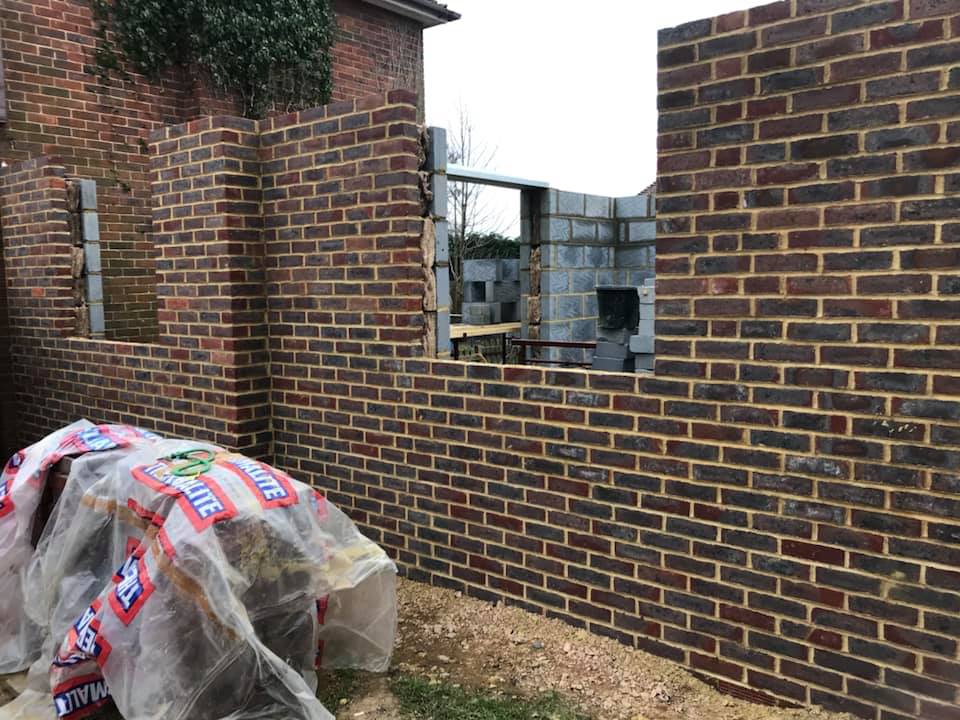
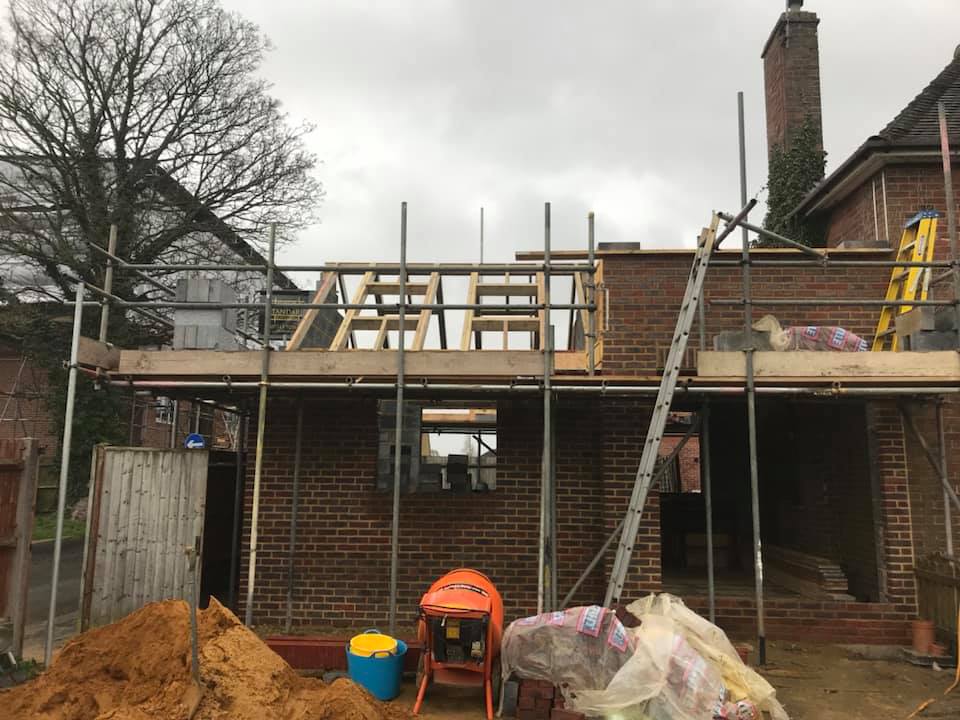
Once the roof is pitched, the walls continue to be built upwards towards the roof level of the second storey extension.
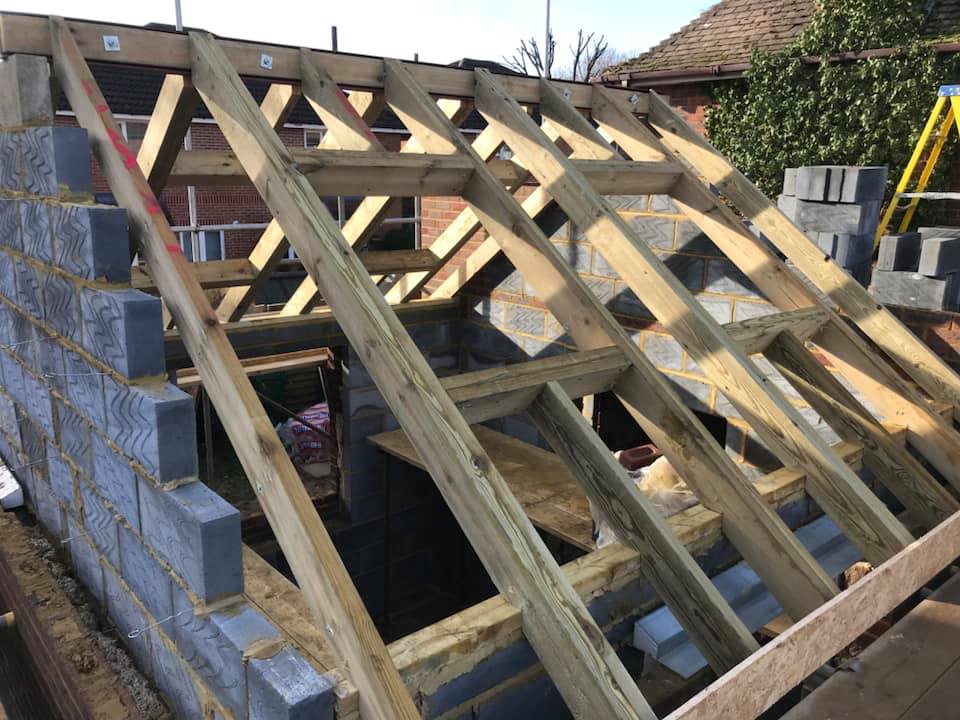
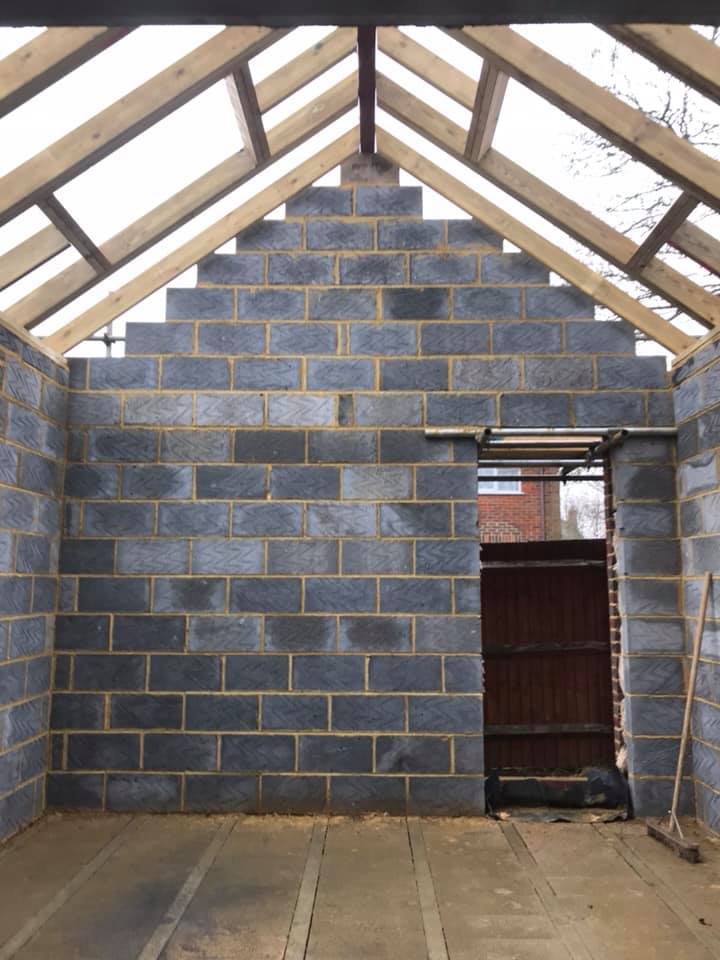

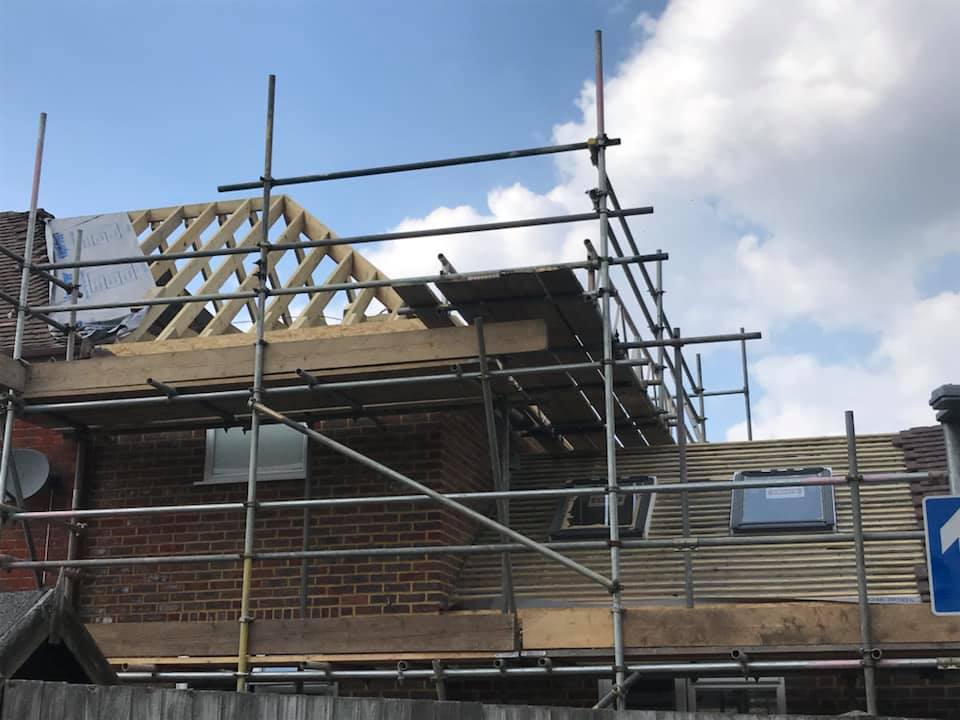
Next, brickwork is all finished, both roofs are pitched, knock through and steels are in, single storey roof has been felted and battened, Velux window is in, so are the windows and back door and the first electrics are done.

Let us transform your garden.
Contact us now.
Related Projects
Tell us about your project
Use the form to give us some details about the building project you have planned and we will contact you to discuss further and arrange a site visit so we can give you an accurate quotation.
Tell us about your project

